I often get e-mail submissions or comments in this weblog that asks the reference design of the house, please note that between one design with another design is always different. This causes each different design are: space / land to be occupied by building a house or building is usually not the same, and the space requirements of each family is different.
But for just a reference, or if by chance there is of the drawings (sketches) which I show here are appropriate to your needs and the area (space) are also available please just you are running.
But for just a reference, or if by chance there is of the drawings (sketches) which I show here are appropriate to your needs and the area (space) are also available please just you are running.
The pictures above are a collection of some of the sketches are not to be used, in the sense that the owner requested revisions so that the images become unused, and I think it would be better displayed in this web, because maybe at some visitors .. these images can be used as reference or may be used.

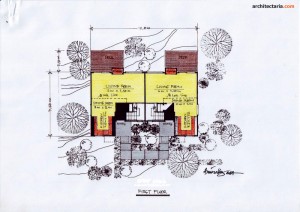
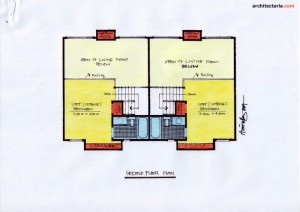
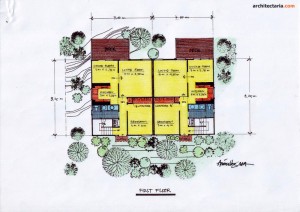
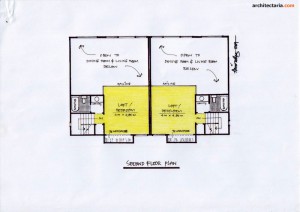
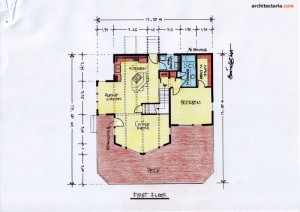

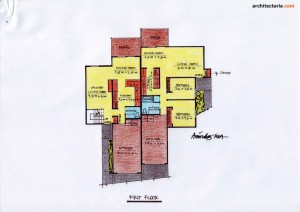

No comments:
Post a Comment